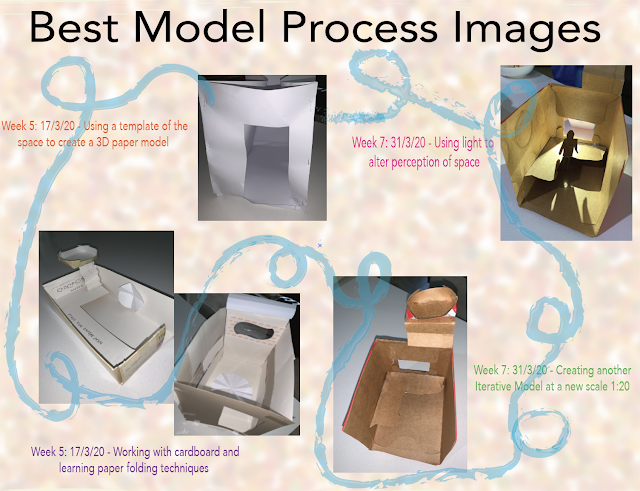WEEK 10 - 21st April 2020

ENTRY 9: WEEK 10 - 21st April 2020 Final curated blog submission documenting best 10 technological and model process images from week 5 onwards: ASSESSMENT 3 DELIVERABLES 100 Word Statement Lighting Influences the Perception of Space Lighting within design attributes to the way individuals perceive spaces they occupy. Light is used to position figures within space. Architect, Etianne-Louis Boullé states, “the art of touching with the effects of light belongs to architecture” [1]. A warm light was used in the model to portray the inviting atmosphere of the room. Additionally, the room is intended as a functional workspace, thus the figure being the main focal point, solely to humanise the overall environment. The lighting predominantly shines upon the figure which reinstates the realistic objective of the space. The use of light in the model influenced a perception of space. [1] Inverse Architecture n.d,...



