WEEK 2 - 25th February 2020
ENTRY 2: WEEK 2 - 25th February 2020
ONSITE: Today onsite each group was required to find examples of a series of design elements, principles, and components that are apparently common within the Built Environment.
Below are my images captured from my designated group space.
Lines: This image portrays linear flow and distinct lines.
Shapes (geometric or organic): This image distinguishes geometric shapes.
Direction (of lines): The timber panels are horizontally organised which indirectly elongates the image.
Size/ Scale: Size and scale are represented in the image, by comparing the size of the retaining wall to the metal window shielding as-well-as the wooden framing used.
Texture: In this image, texture can be identified contrasting the properties of the green foliage with the metal and wooden finishes, as well as the concrete planter bed.
Colour: Subtle use of the color orange is used in this image to contrast the harsh use of greyscale properties on the building. The use of the timber and black window shield adds to the aesthetic finish of the symmetrical design of the entire structure.
Balance: Balance is identified in this image comparing the different heights and scales of the three buildings captured in the image. Not only the sizes of the buildings are balanced, but also the materials and textures are balanced in order to make sure space flows harmoniously.
Proximity: The steps form seamlessly to the opening of the building leading to the foyer entrance.
Alignment: The foundation of the steps, the railings, and the textured safety tiles form seamlessly with the width of the door.

Contrast: The lighter concrete on the top of the building can be contrasted with the painted grey along the bottom of the building.
Space: The opening space in the foyer area is particularly empty and serves as a point of access to the opening of the building.

Additionally, we were then required to find at least 20 examples of Built Environment specific words.
 Safety Element
Safety Element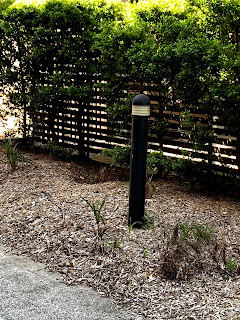 Street Furniture
Street Furniture Pathway
Pathway Edges in the Landscaping
Edges in the Landscaping Balustrade
Balustrade Way Finding (Signage)
Way Finding (Signage) Lighting
Lighting Retaining wall
Retaining wall
Some swatches from the designs elements, principles and components that I found within my designated site:





IN STUDIO: I chose to communicate the information represented in the food category data set. The reason I selected this category is because I'm a foody and enjoy experiencing new cuisines.
The three words I used to describe the data set were:
CULINARY
NUTRITION
LONGEVITY
Therefore, the colours and words associated in these images indicate that the types of tones and hues I use in my infographic will range from a variation of light greens, yellows, browns and blues.
Individual Data Visualisation:
Group Data Visualisations:
















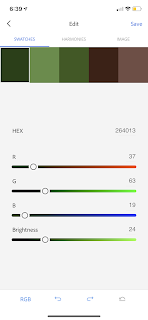





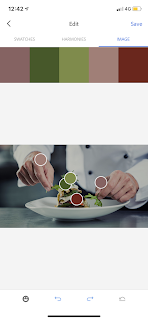
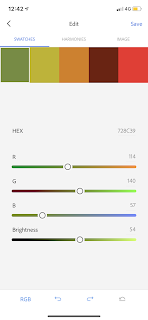



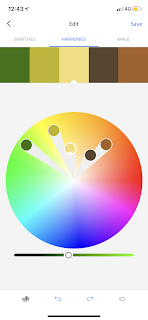



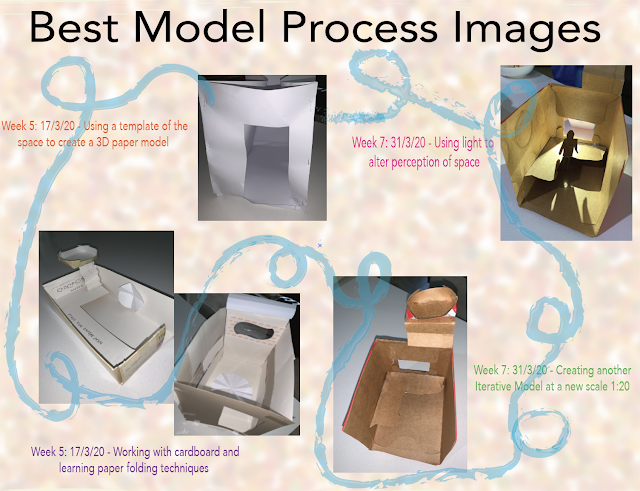


Comments
Post a Comment